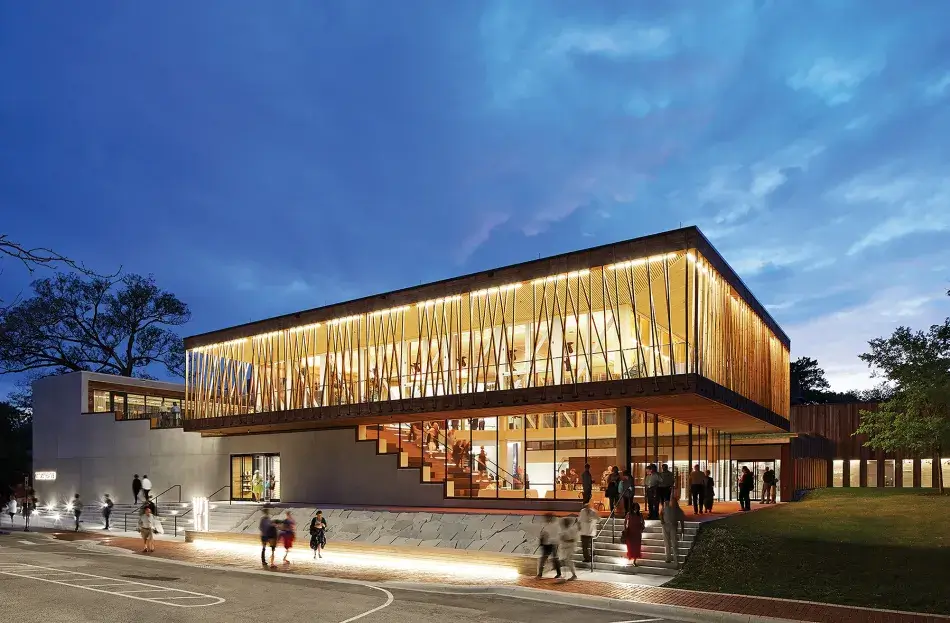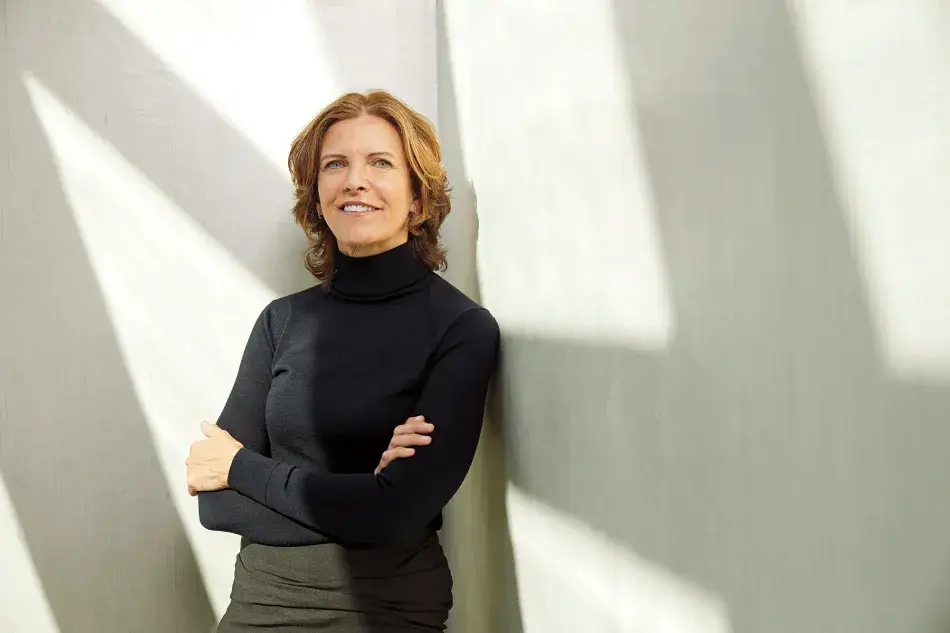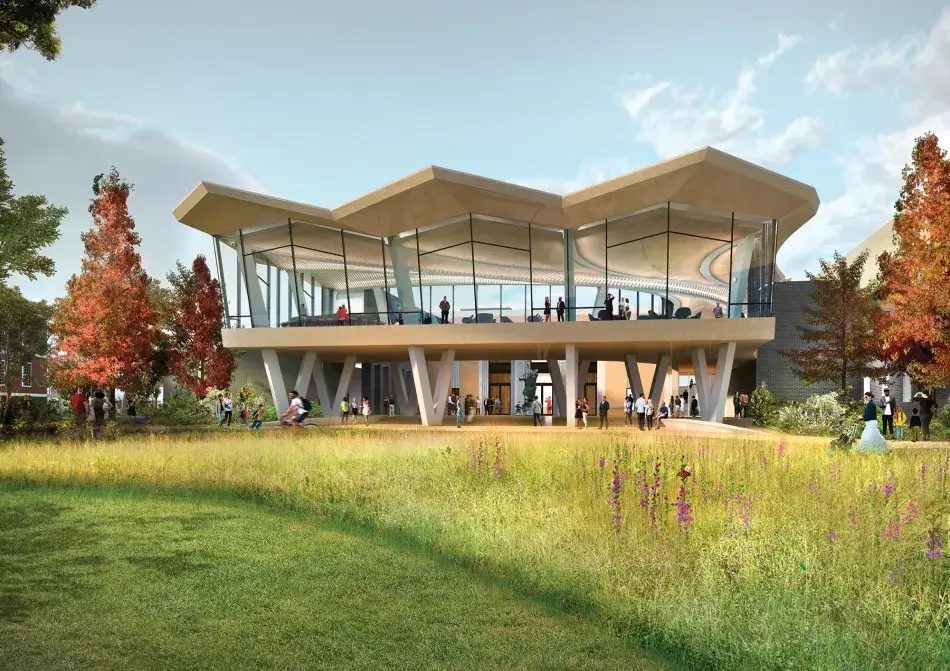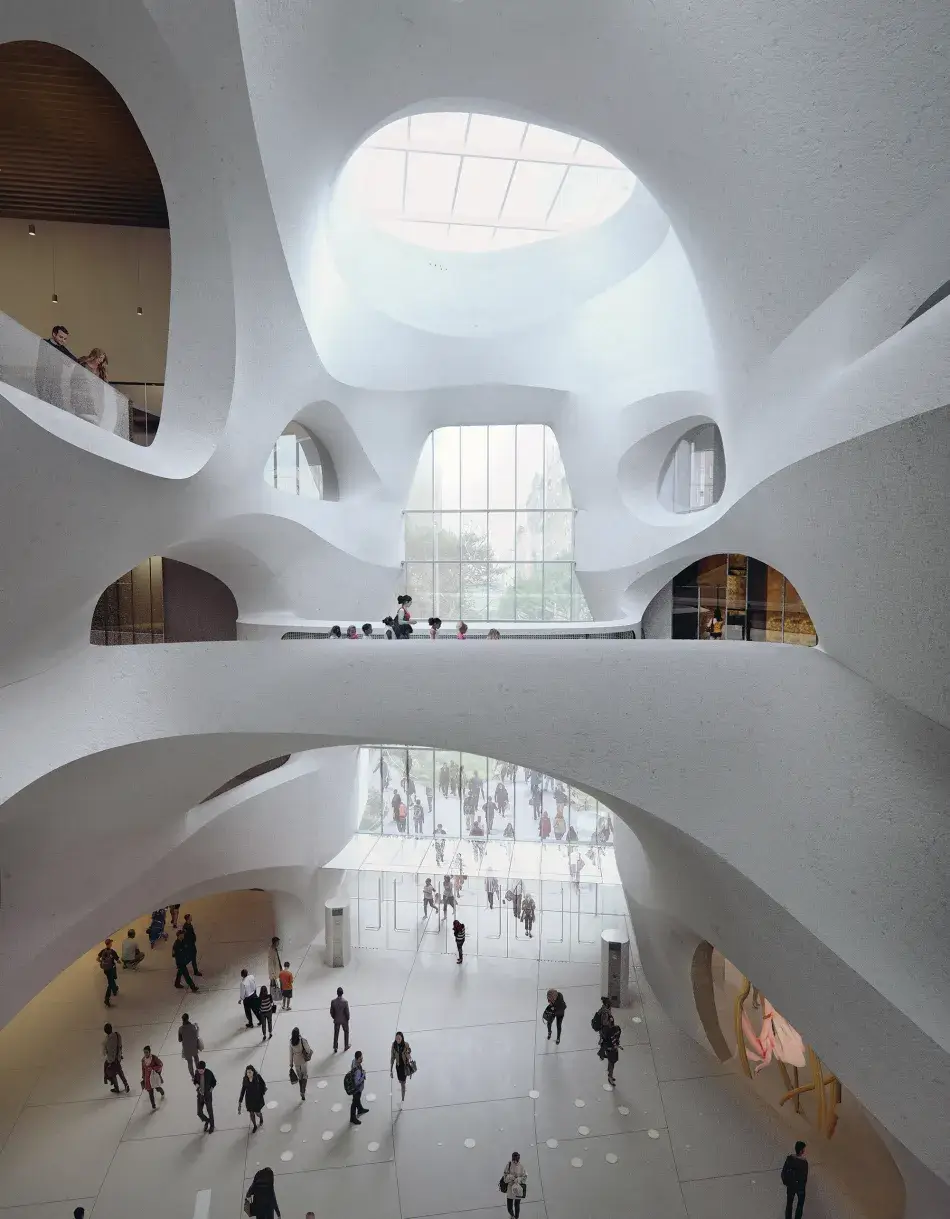
Jeanne Gang, founding principal and partner of Studio Gang, is known for her forward-looking approach to design. She creates spaces that connect people with each other, their communities, and the environment. Her projects range from cultural centers, such as the Writers Theatre in Glencoe, IL, to public projects that connect citizens with ecology, such as the Nature Boardwalk at Lincoln Park Zoo, to high-rise towers that foster community, such as downtown Chicago’s Aqua Tower. At a virtual Stated Meeting, Jeanne Gang discussed how the design of physical spaces supports social, civic, and democratic infrastructure – a recommendation offered in Our Common Purpose, the final report of the Academy’s Commission on the Practice of Democratic Citizenship. A summary of her presentation “Rethinking Public Spaces on Multiple Scales” and an edited version of the discussion session follow.
2099th Stated Meeting | May 6, 2021 | Virtual Event
Jeanne Gang is the founding principal and partner of Studio Gang, an international architecture and urban design practice headquartered in Chicago, IL. She is also a professor in practice at the Harvard University Graduate School of Design. She was elected a Fellow of the American Academy in 2017.

Photograph © Saverio Truglia
Academy President David W. Oxtoby opened the program and noted the parallels between Jeanne Gang’s commitment to the idea that our physical spaces can be in service to the common good and the themes of the Academy’s Commission on the Practice of Democratic Citizenship. During its dozens of listening sessions with Americans from all corners of the country, the Commission consistently heard a need for spaces in which to assemble, deliberate, and converse. The Commission’s final report, Our Common Purpose: Reinventing American Democracy for the 21st Century, calls on America to expand its civic infrastructure to facilitate association and connection between disparate segments of society. Recommendation 4.1, “Create a National Trust for Civic Infrastructure,” provides a blueprint for how this expansion could happen in a way that ensures equity and includes communities that have historically been marginalized and underserved.
President Oxtoby drew a direct connection between the recommendations of Our Common Purpose and Gang’s work, noting that “whether through her public parks or her urban residential towers, Jeanne’s approach is a beautiful illustration of how to honor the values of civic engagement and social justice when designing for the future.” In her presentation, Gang used examples from her portfolio of projects and research to argue for the role architecture and urban design can play to create stronger social connections and more just communities.
Gang began by reflecting on what the COVID-19 pandemic revealed about the role of public spaces in encouraging or discouraging social interaction. Disease mitigation practices, including tables set six feet apart and the removal of park benches, illustrate that spaces can be manipulated to produce outcomes. The pandemic also highlighted the essentiality of public spaces – large, flexible, open spaces “saved the day” by providing a pandemic-safe environment for outdoor activities and even mass protests for racial justice. Public parks, riverways, and other communal spaces have not always existed, but as society’s appreciation for these public spaces grows, there will be new opportunities for expansion, including an appetite for indoor and semi-public environments.
Beloit College, a small liberal arts college in Beloit, WI, commissioned Studio Gang to transform a coal-burning powerplant into a three-in-one health center, recreation center, and student union. Gang shared her philosophy that “in each project . . . it’s important not just to take the brief as it is, but to think about how the architecture can expand beyond the boundaries of the brief, and to give something to the public.” At Beloit, that meant delivering a student center that also provided a public connection to the bank of the Rock River, creating a literal and figurative bridge between the college and the surrounding community. In addition to creating space for the students and the larger public, the former powerplant is now environmentally conscious, using the river water as a heat exchange and introducing new green roof spaces for gathering. The building has transformed from a machine for generating power into a “machine for generating equity and access.”
Sometimes Gang’s work takes the shape of a research project that does not have a client, thereby creating the opportunity for an objective reimagining of public spaces for the twenty-first century. In 2015, that research focused on the question of whether architecture could do anything to help mitigate police violence and brutality. Gang and her team looked at the history of American police stations – which by the 1970s had become intimidating, “fortress-like” spaces built in the middle of communities that are already wary of a police presence – and explored whether those buildings could better serve the area. Because it was a self-initiated research project rather than a commission from the police, her Studio had the freedom to consider deeply what interventions would be most beneficial for the neighborhood overall. Through research, interviews, and historical analysis, Gang reimagined police stations – which are publicly owned buildings – as places that “serve their community,” as well as spaces where shared interests and amenities encourage community members and police officers to cross paths and meet. One successful application of this theory is a parking lot at a police station that the design team converted into a sports court in partnership with the local government, community, and police. One year after the conversion, community members expressed that they encourage their children to play on this court, sometimes with the police officers, representing a significant improvement on the mistrust that the old, intimidating building had fostered.
Gang also spoke about how to utilize public assets to reinforce a sense of community. The waterfront in Memphis, TN, is a space with a complex and meaningful history that includes ties to the region’s Mississippi River ecology, the cotton economy and system of slavery, and various forms of transportation and industrialization. Taking this context into account, Gang worked in collaboration with local organizations, government, and individuals in Memphis to conceptualize a Riverfront that was more connected, engaging, inclusive, and ecologically healthy. As part of this work, she interviewed artists, activists, clergy, philanthropists, and political leaders to better understand the insights and needs of the community before beginning to design. The first built component of this project will be a thirty-acre park, designed with landscape architect SCAPE, that accommodates the diverse desired activities of the Memphis community and is accessible to all. This philosophy of engaging directly with the community as the “client” produces more equitable and beautiful spaces. Gang calls this approach that pushes design’s ability to create public awareness and give rise to change “actionable idealism” – a concept she expanded on during the discussion session.
DISCUSSION
DAVID OXTOBY: Would you say a little bit about how the term actionable idealism came to be?
JEANNE GANG: As architects, we work with organizations and with individuals who have dreams, and they want those dreams to become reality. Our job as designers is to partner with them to flesh out the implications of those dreams. I’m excited about helping people use design to get to the next level. Some cities, like Memphis, are ambitious about their future. Fleshing that out and making sure that all the potential opportunities are visible to everyone is important. But some projects don’t start out with a client. Our work along the Chicago River started out with the Natural Resources Defense Council, an environmental not-for-profit. We were trying to figure out how to transform the Chicago River into an asset that people would care about and become stewards for, especially given the river’s history as an industrial dump. Some of our projects are self-initiated; others have partners who help to make something happen. So, the idea behind actionable idealism is: how can you play an active role in realizing positive change? My mom was a community activist, and my dad was an engineer. They were both action-oriented, so maybe I got it from them.
OXTOBY: The pandemic has changed the way people interact with and in public spaces. Has this last year changed your approach to design?
GANG: What’s so exciting is that the things we were thinking about five or ten years ago are now making even more sense. For example, how can we make it possible for people to connect with the environment? Generous, flexible, outdoor public spaces became more important during the pandemic. I think the biggest changes are probably in the workspace. But in public spaces, the pandemic reinforced for me the need for biodiversity in the natural environment, for more resiliency, the importance of our natural resources, and the importance of access. The projects that I showed tonight were in the works long ago, but those ideas resonate now more than ever. I hope that we can get back together soon. We need public spaces to be able to have unpredictable exchanges, where different kinds of people can meet each other without planning to.

OXTOBY: We have a few questions about the riverfront projects, about flooding from the Mississippi River, and about climate change. How do you think about those types of issues when you are designing spaces near rivers?
GANG: People love to be near the water. But there are challenges in building next to the water. The codes and regulations force us to build up higher and higher to avoid flooding. And that is a barrier that needs to be overcome, because once you start elevating riverfronts, it becomes a barrier in terms of access. In some areas, it is worth an investment to make it possible for people to resist sea-level rise. The Mississippi River, for example, even before climate change, has always had an annual fifty-foot difference in its water levels. So everything has to be able to get wet. And the parts that you want to keep dry need to be elevated. It is a huge challenge in terms of accessibility. How do we design with nature and appreciate those changes instead of constantly creating barriers?
OXTOBY: There are several questions about public and private: one is about private developers who are developing public spaces but doing so on their own terms. The other question is whether the people who are providing the money for projects try to influence you in terms of how you design the space.
GANG: In general, there has been a loss of public space. While there is public space in every city – think about the roads, sidewalks, and rivers – that space is often underutilized and underinvested in. It is attractive to a lot of cities to have these public/private partnerships in order to secure those necessary investments. But there needs to be an agreement that the space is open to everyone. What are the design elements that make that possible? We have had genuine efforts on the part of our clients to embrace social equity. In the last five years there has been an earnest effort to make spaces accessible to all, with pressure from cities to make sure that that happens.
OXTOBY: Are there ways in which architecture can be used to break down some of the geographical divisions in a community like Chicago?
GANG: A few years ago, we worked in the neighborhoods of Brownsville and Morrisania in New York to direct investments in existing infrastructure, like libraries and the undersides of elevated rail tracks, to create safe spaces for those communities. In this work, we were asked to tee up the opportunities for other architects. And it was successful. Working with the community, we identified the places that either had potential or needed attention because they were unsafe. And then those projects were bid out to other architects to design the interventions. It is an interesting way of working. In Chicago, the opportunities are starting to show up. Recently the City hosted the C40 Reinventing Cities Competition, a global initiative through which cities are addressing social equity and climate change. The competition was for a site in the Loop, across from the Harold Washington Library Center. Our team proposed to build affordable housing for people who work in the Loop and have been traditionally excluded from the success of the Loop because they make between $19,000 and $75,000 per household. A city like Chicago needs investment in its neighborhoods. It needs political leadership, philanthropists, and engaged community members.
OXTOBY: The Academy has a Commission on the Arts that, among other issues, is looking at how best to support the creative workforce, who have been hit hard by the pandemic. Do you bring artists, and especially local artists, in to work with you on your projects?
GANG: Absolutely. Sometimes we bring the artists in, and sometimes we are brought in by the artists. When we bring in artists, we work with artists who not only do visual art, but also performance art, because they can help us think about the public space. If you are designing a public space where you want a performance to happen, there are certain things that need to be included in the design ahead of time. We always gain insight from collaborating with artists.

OXTOBY: In your planning and thinking about spaces, do you always consider individuals with special needs?
GANG: Yes. If you want the space to be equitable, it needs to be accessible. There is mobility accessibility, but also visual and hearing accessibility. In our project with Beloit College, we had to make the space publicly accessible within its topography, which is difficult to navigate, and within a building that belongs to a private college.
OXTOBY: Our next question is about working with Larry Booth and what you learned from that early experience.
GANG: I started my career with Rem Koolhaas in the Netherlands. When I decided to come back to the States, Chicago just seemed like a place where you could do something. It was also a place I knew a little bit better than some others. So my landing spot was at Booth Hansen. I worked with Larry Booth closely, and with a lot of colleagues there, and really got to know the city. While I was working with Larry Booth, I was also teaching at IIT. The pedagogy at IIT is very influenced by the Bauhaus – we taught the students through the different building materials. There was a brick studio, a steel studio, a concrete studio, and a wood studio. That method was extremely influential because that was not the way that we were learning architecture at Harvard, or in my work at Rem Koolhaas. But I love materials. And I think that comes through in our work at Studio Gang.
OXTOBY: And, of course, Koolhaas designed the structure at IIT – the connection to the Chicago “L,” is that right?
GANG: Yes. I ended up helping with that project because of my work with Rem in the past. I worked between the contractor, IIT, and the architects. It is a great project, and it really changed the IIT campus and made it more focused on the student experience.

OXTOBY: Having lived twenty-eight years in Chicago, it is a wonderful place for architecture. And you have added a great deal to it.
GANG: Thank you.
OXTOBY: Our final question is about the arts and the sciences. Do you think about them separately or together? How do you connect the artistic to the scientific or mathematical?
GANG: That is such a great question. In one way, it’s easy to answer; and in the other way, it’s not easy at all. Being the daughter of an engineer, teaching at IIT, and having a strong scientific orientation, I keep a rigorous research agenda and follow through with that. But you also have to know, intuitively, when to turn off the analytical side of your brain and just go make things. I love going into my office’s model shop, working with my colleagues, making things, drawing, and constantly observing the natural world. There is a kind of aspect of wonder to it. And so for me, that is how the arts and sciences connect.
OXTOBY: Thank you, Jeanne, for your time and your insights, for your wonderful pictures, and for the work that you are doing all over the world. It is very exciting to see.
© 2021 by Jeanne Gang
To view or listen to the presentation, visit www.amacad.org/events/jeanne-gang.